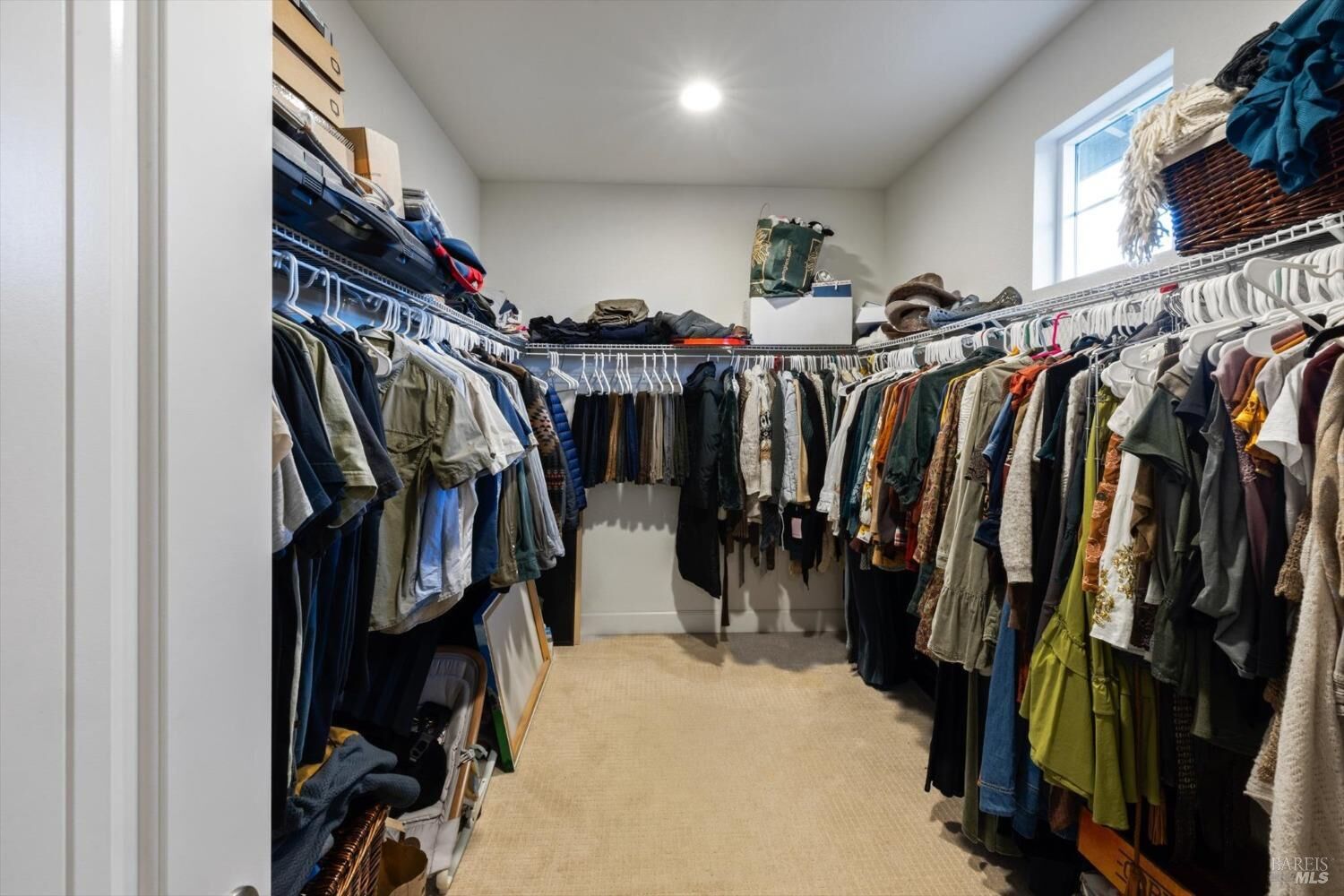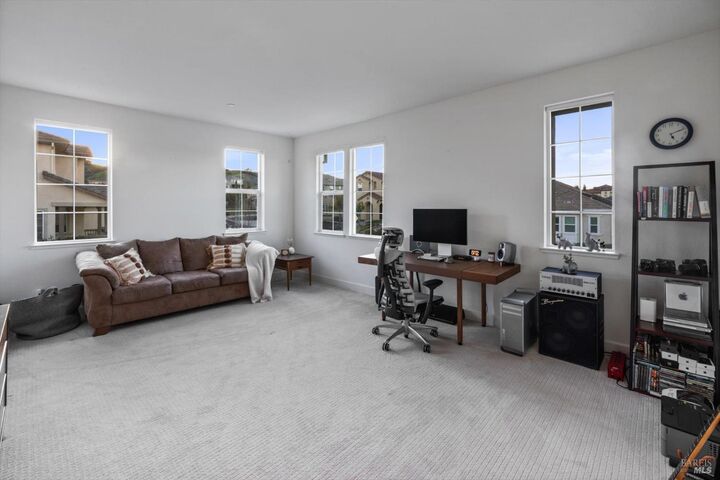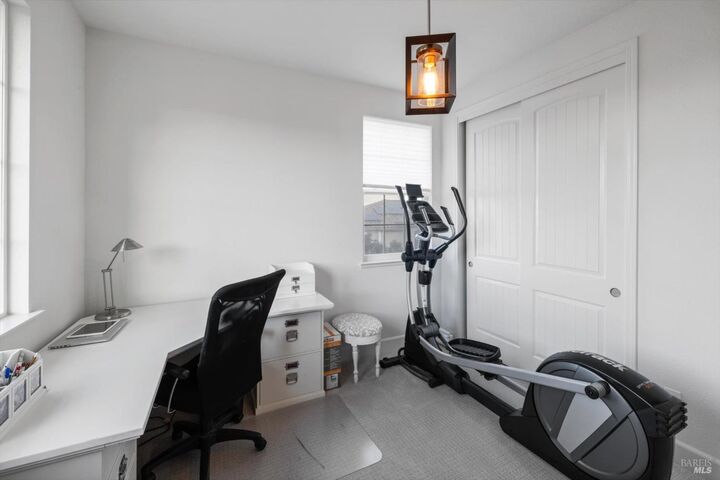


Listing Courtesy of: BAREIS / Vacaville / Elizabeth Fry
219 Deer Branch Lane Vacaville, CA 95688
Active (53 Days)
$948,000
OPEN HOUSE TIMES
-
OPENSun, Aug 311:00 pm - 3:00 pm
Description
Cheyenne at Brown's Valley is a wonderful place to call home with it's family atmosphere, proximity to schools, sports centers/gyms, and hiking trails. This spacious 5 bedroom home offers a floor plan designed for your lifestyle. The open-design home features 10-ft ceilings, beautiful hand-scraped wood floors, and abundant natural light throughout. The large kitchen boasts an expansive island with sink and seating for a family of five, granite countertops with subway tile backsplash, a pantry closet, a 5-burner gas cooktop with a custom pot filler, double ovens and a microwave, and plenty of cabinets. Enjoy special features like a soft water system and a tankless water heater. Ideal for a large family with a bedroom and a full bath on the first floor and a 300 sf loft/den upstairs. The master suite has a luxurious bathroom and humungous walk-in closet. In addition, there is a well equipped laundry room with plenty of cabinets and folding counters and a finished 3-car garage. The expansive .27-acre lot offers ample space for a pool, lawn/play area, future outdoor kitchen, and gardens. Proximity to Browns Valley Elementary, In-Shape Sports Club, and open space with hiking trails. Only minutes away from shopping, and major employment centers with easy freeway access.
MLS #:
325062115
325062115
Lot Size
0.28 acres
0.28 acres
Type
Single-Family Home
Single-Family Home
Year Built
2016
2016
County
Solano County
Solano County
Listed By
Elizabeth Fry, DRE #00827314, Vacaville
Source
BAREIS
Last checked Aug 30 2025 at 10:05 PM GMT+0000
BAREIS
Last checked Aug 30 2025 at 10:05 PM GMT+0000
Bathroom Details
- Full Bathrooms: 3
Kitchen
- Island
- Dishwasher
- Stone Counter
- Quartz Counter
- Tankless Water Heater
- Pantry Closet
- Built-In Gas Oven
Lot Information
- Landscape Back
- Landscape Front
- Auto Sprinkler F&R
Property Features
- Fireplace: Family Room
- Fireplace: 1
- Foundation: Slab
Heating and Cooling
- Gas
- Central
- Ceiling Fan(s)
Pool Information
- No
Flooring
- Wood
- Carpet
- Stone
Exterior Features
- Roof: Cement
Utility Information
- Utilities: Cable Available, Natural Gas Connected, Natural Gas Available
- Sewer: Public Sewer
Garage
- Attached
- Garage Door Opener
Stories
- 2
Living Area
- 3,334 sqft
Location
Listing Price History
Date
Event
Price
% Change
$ (+/-)
Aug 05, 2025
Price Changed
$948,000
-5%
-50,000
Estimated Monthly Mortgage Payment
*Based on Fixed Interest Rate withe a 30 year term, principal and interest only
Listing price
Down payment
%
Interest rate
%Mortgage calculator estimates are provided by Intero Real Estate and are intended for information use only. Your payments may be higher or lower and all loans are subject to credit approval.
Disclaimer: Listing Data © 2025 Bay Area Real Estate Information Services, Inc. All Rights Reserved. Data last updated: 8/30/25 15:05



